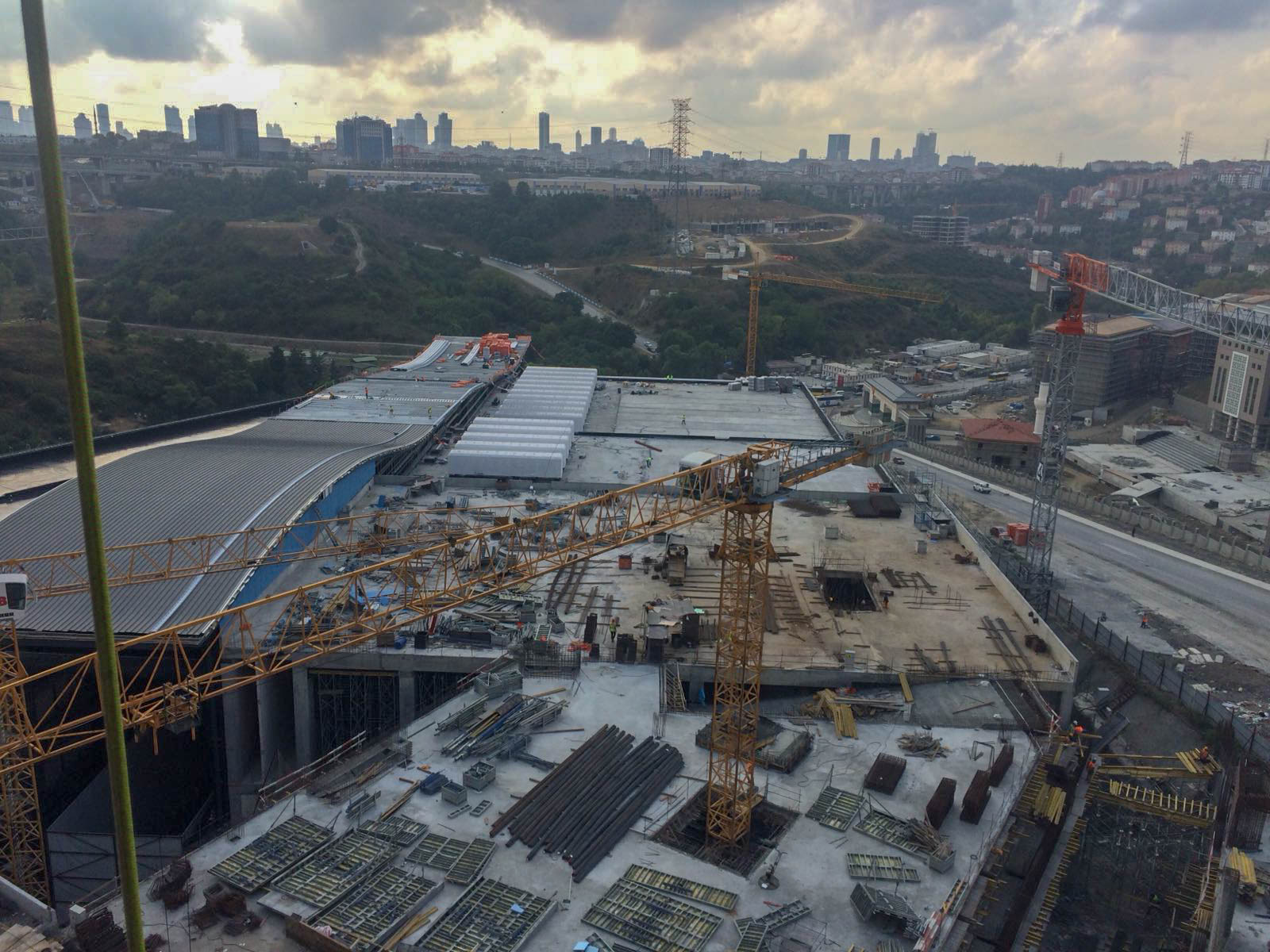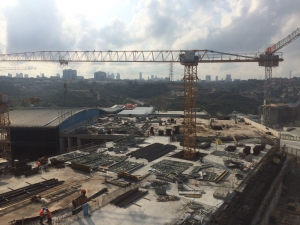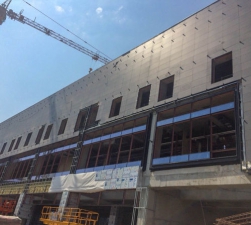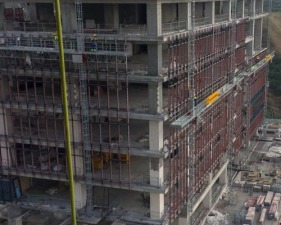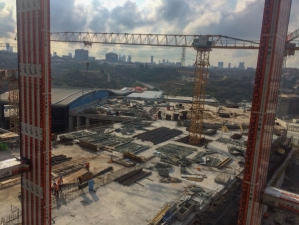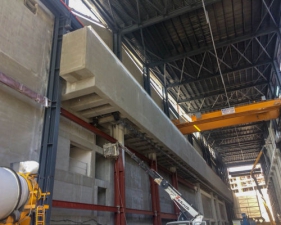Completed Projects
GYA MEDIA CENTER
The TEM Media Center Project is an industrial project that consists of complex structures such as printing house blocks, TV blocks, office blocks, steel structures on a total area of 50,000 m2.
The finishing works of the printing house blocks on an area of 20,000 m2 are carried out by our company on 89 items that involve different details due to reasons such as heat, sound and chemical impact in contrast to standard construction works.
The interior parts of a total of 10.000 m2 covering panel rooms supporting printing house blocks, TV blocks and B blocks, electricity and transformer rooms supporting the whole printing house block as well as material warehouses, machinery halls and machinery chambers, chamber water rooms, magazine packaging areas, printing house archives and offices are divided into sections by brick walls. The construction works in all sections are carried out taking visual and heat balances into consideration.
- Suspended ceiling covering an area of 3000 m2,
- Covering the top of a total area of 6.500 m2 including WC, Shower and Changing Rooms, with panel sheets based on type and classes of plaster panel sheets,
- Painting of ceilings of a total area of 30.000 m2 with superior coverage properties,
- Painting of walls in a total area of 40,000 m2, all finishing works of the printing house blocks including ceramics and granite covering, various covering and levelling works using different construction materials to ensure that all levels are even.

